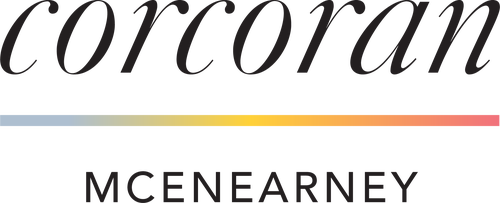


1708 Glenkarney Place Silver Spring, MD 20902
MDMC2198628
$6,444(2025)
7,200 SQFT
Single-Family Home
1954
Ranch/Rambler
Montgomery County Public Schools
Montgomery County
Listed By
BRIGHT IDX
Last checked Oct 6 2025 at 8:34 PM GMT+0000
- Full Bathrooms: 2
- Built-Ins
- Crown Moldings
- Window Treatments
- Wood Floors
- Floor Plan - Traditional
- Dishwasher
- Disposal
- Dryer
- Extra Refrigerator/Freezer
- Washer
- Refrigerator
- Water Heater
- Exhaust Fan
- Oven/Range - Electric
- Entry Level Bedroom
- Built-In Microwave
- Attic
- Carpet
- Ceiling Fan(s)
- Bathroom - Tub Shower
- Bathroom - Stall Shower
- Northbrook Estates
- Level
- Above Grade
- Below Grade
- Fireplace: Mantel(s)
- Fireplace: Wood
- Fireplace: Insert
- Foundation: Block
- Forced Air
- Programmable Thermostat
- Wall Unit
- Central A/C
- Ceiling Fan(s)
- Outside Entrance
- Fully Finished
- Connecting Stairway
- Windows
- Walkout Stairs
- Interior Access
- Water Proofing System
- Wood
- Carpet
- Ceramic Tile
- Brick
- Roof: Asphalt
- Sewer: Public Sewer
- Fuel: Electric, Natural Gas
- Elementary School: Glen Haven
- Middle School: Sligo
- High School: Northwood
- 2
- 2,006 sqft







Description