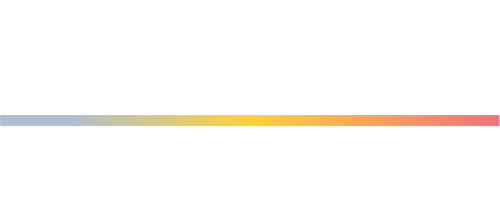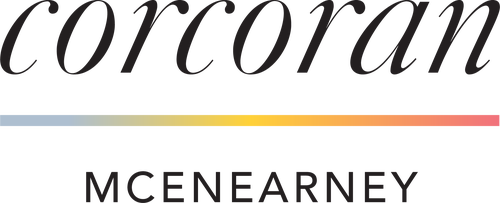
1931 N Cleveland Street 312 Arlington, VA 22201
-
OPENSun, Apr 272:00 pm - 4:00 pm
Description
VAAR2055896
$3,582(2024)
Condo
1960
Traditional
Arlington County Public Schools
Arlington County
Listed By
BRIGHT IDX
Last checked Apr 20 2025 at 6:55 PM GMT+0000
- Full Bathroom: 1
- Carpet
- Combination Dining/Living
- Kitchen - Galley
- Window Treatments
- Dishwasher
- Disposal
- Refrigerator
- Stove
- Lyon Village
- Above Grade
- Below Grade
- Forced Air
- Central A/C
- Carpet
- Ceramic Tile
- Brick
- Roof: Flat
- Sewer: Public Sewer
- Fuel: Natural Gas
- Elementary School: Taylor
- Middle School: Dorothy Hamm
- High School: Washington-Liberty
- Assigned
- 1
- 816 sqft







