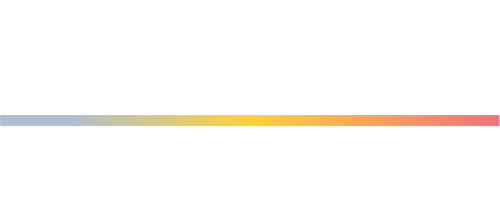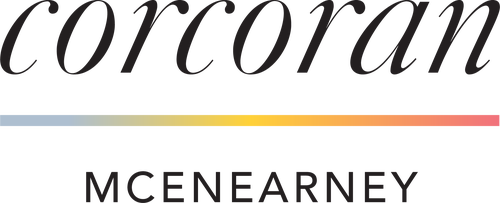


5146 38th Street Arlington, VA 22207
VAAR2055286
$19,384(2024)
0.82 acres
Single-Family Home
1954
Craftsman
Arlington County Public Schools
Arlington County
Listed By
BRIGHT IDX
Last checked Apr 18 2025 at 10:27 AM GMT+0000
- Full Bathrooms: 4
- Half Bathroom: 1
- 2nd Kitchen
- Breakfast Area
- Kitchen - Gourmet
- Kitchen - Island
- Dining Area
- Primary Bath(s)
- Built-Ins
- Chair Railings
- Entry Level Bedroom
- Upgraded Countertops
- Window Treatments
- Wainscotting
- Wet/Dry Bar
- Wood Floors
- Whirlpool/Hottub
- Recessed Lighting
- Central Vacuum
- Cooktop
- Cooktop - Down Draft
- Dishwasher
- Disposal
- Dryer
- Extra Refrigerator/Freezer
- Icemaker
- Microwave
- Oven - Double
- Oven - Self Cleaning
- Oven - Wall
- Refrigerator
- Washer
- Woodland Acres
- Additional Lot(s)
- Backs to Trees
- Cul-De-Sac
- No Thru Street
- Private
- Above Grade
- Below Grade
- Fireplace: Mantel(s)
- Foundation: Slab
- Programmable Thermostat
- Zoned
- Central A/C
- Heat Pump(s)
- Connecting Stairway
- Outside Entrance
- Side Entrance
- Fully Finished
- Brick
- Concrete
- Wood Siding
- Sewer: Public Sewer
- Fuel: Natural Gas, Electric
- Elementary School: Discovery
- Middle School: Williamsburg
- High School: Yorktown
- 3
- 6,670 sqft









Description