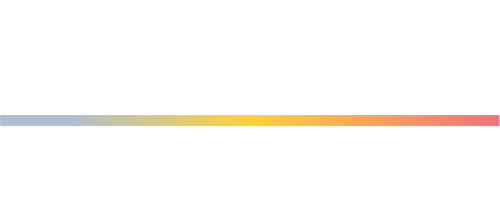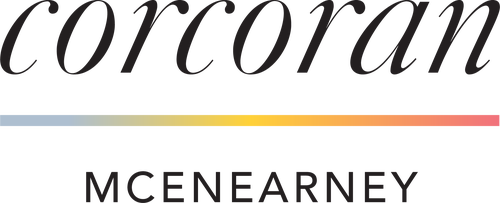


12102 Greenwood Court 101 Fairfax, VA 22033
VAFX2234342
Rental
1988
Traditional
Fairfax County Public Schools
Fairfax County
Listed By
BRIGHT IDX
Last checked Jun 6 2025 at 6:27 PM GMT+0000
- Full Bathrooms: 2
- Floor Plan - Open
- Upgraded Countertops
- Bathroom - Tub Shower
- Ceiling Fan(s)
- Combination Dining/Living
- Walk-In Closet(s)
- Built-In Microwave
- Dishwasher
- Disposal
- Dryer
- Dryer - Electric
- Icemaker
- Oven/Range - Electric
- Refrigerator
- Stainless Steel Appliances
- Washer
- Water Heater
- Penderbrook
- Above Grade
- Below Grade
- Heat Pump(s)
- Central
- Central A/C
- Ceiling Fan(s)
- Laminate Plank
- Tile/Brick
- Aluminum Siding
- Sewer: Public Sewer
- Fuel: Electric
- Elementary School: Waples Mill
- Middle School: Franklin
- High School: Oakton
- Assigned
- Permit Included
- 1
- 940 sqft









Description