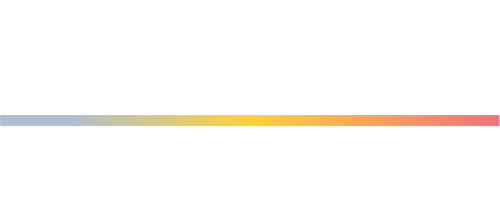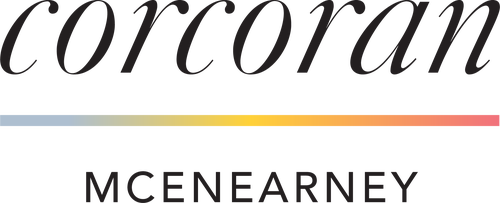


2740 Hunter Mill Road Oakton, VA 22124
VAFX2242952
$18,861(2025)
2.9 acres
Single-Family Home
1994
Manor
Fairfax County Public Schools
Fairfax County
Listed By
BRIGHT IDX
Last checked Jun 4 2025 at 11:18 AM GMT+0000
- Full Bathrooms: 5
- Half Bathroom: 1
- 2nd Kitchen
- Bathroom - Soaking Tub
- Bathroom - Stall Shower
- Bathroom - Walk-In Shower
- Breakfast Area
- Built-Ins
- Butlers Pantry
- Carpet
- Crown Moldings
- Entry Level Bedroom
- Family Room Off Kitchen
- Formal/Separate Dining Room
- Kitchen - Eat-In
- Kitchen - Gourmet
- Kitchen - Table Space
- Kitchenette
- Primary Bath(s)
- Recessed Lighting
- Upgraded Countertops
- Walk-In Closet(s)
- Window Treatments
- Wood Floors
- Oakton
- Cleared
- Front Yard
- Level
- Not In Development
- Partly Wooded
- Private
- Rear Yard
- Sideyard(s)
- Above Grade
- Below Grade
- Fireplace: Gas/Propane
- Foundation: Block
- Forced Air
- Central A/C
- Walkout Stairs
- Carpet
- Hardwood
- Aluminum Siding
- Roof: Architectural Shingle
- Sewer: Septic < # of Br
- Fuel: Natural Gas
- Elementary School: Oakton
- Middle School: Thoreau
- High School: Oakton
- Circular Driveway
- Paved Driveway
- 3
- 6,475 sqft








Description