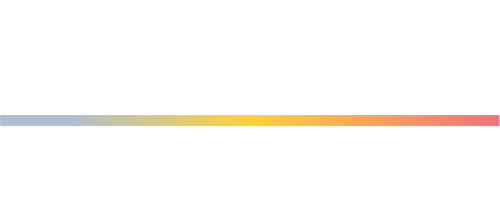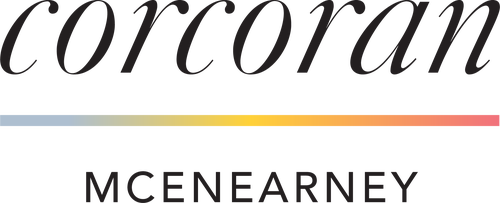


6910 Sprouse Court Springfield, VA 22153
-
OPENSun, Apr 272:00 pm - 4:00 pm
-
OPENSun, Apr 272:00 pm - 4:00 pm
Description
VAFX2235386
$8,936(2025)
0.35 acres
Single-Family Home
1973
Colonial
Fairfax County Public Schools
Fairfax County
Listed By
BRIGHT IDX
Last checked Apr 21 2025 at 6:51 AM GMT+0000
- Full Bathrooms: 2
- Half Bathroom: 1
- Attic
- Breakfast Area
- Carpet
- Ceiling Fan(s)
- Chair Railings
- Family Room Off Kitchen
- Floor Plan - Traditional
- Formal/Separate Dining Room
- Kitchen - Gourmet
- Primary Bath(s)
- Skylight(s)
- Wood Floors
- Built-In Microwave
- Built-In Range
- Dishwasher
- Disposal
- Dryer - Electric
- Energy Star Dishwasher
- Refrigerator
- Stainless Steel Appliances
- Washer - Front Loading
- Water Heater
- Lakewood Hills
- Backs to Trees
- Cul-De-Sac
- Front Yard
- Landscaping
- Level
- No Thru Street
- Premium
- Rear Yard
- Sideyard(s)
- Above Grade
- Below Grade
- Fireplace: Brick
- Fireplace: Wood
- Foundation: Slab
- Heat Pump(s)
- Hardwood
- Carpet
- Ceramic Tile
- Combination
- Roof: Asphalt
- Sewer: Public Sewer
- Fuel: Electric
- Elementary School: Orange Hunt
- Middle School: Irving
- High School: West Springfield
- Concrete Driveway
- 2
- 2,184 sqft








