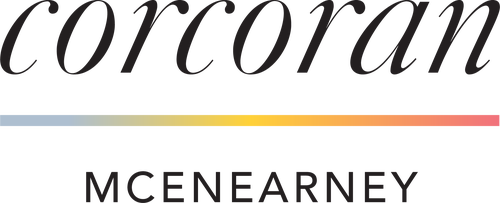


8121 Marcy Avenue Springfield, VA 22152
VAFX2246352
$9,453(2025)
0.25 acres
Single-Family Home
1965
Traditional
Fairfax County Public Schools
Fairfax County
Listed By
Marilyn Cantrell, McLean
BRIGHT IDX
Last checked Oct 6 2025 at 2:01 PM GMT+0000
- Full Bathrooms: 2
- Half Bathroom: 1
- Crown Moldings
- Wood Floors
- Cooktop
- Dishwasher
- Disposal
- Dryer
- Washer
- Refrigerator
- Oven - Wall
- Water Heater
- Kitchen - Eat-In
- Exhaust Fan
- Icemaker
- Chair Railings
- Kitchen - Gourmet
- Upgraded Countertops
- Kitchen - Island
- Floor Plan - Open
- Recessed Lighting
- Wainscotting
- Built-In Microwave
- Formal/Separate Dining Room
- Stainless Steel Appliances
- Walk-In Closet(s)
- Ceiling Fan(s)
- Primary Bath(s)
- West Springfield
- Landscaping
- Front Yard
- Rear Yard
- Above Grade
- Below Grade
- Foundation: Slab
- 90% Forced Air
- Programmable Thermostat
- Central A/C
- Ceiling Fan(s)
- Fully Finished
- Sump Pump
- Partial
- Shelving
- Daylight
- Windows
- Full
- English
- Garage Access
- Vinyl
- Hardwood
- Ceramic Tile
- Luxury Vinyl Plank
- Aluminum Siding
- Sewer: Public Sewer
- Fuel: Natural Gas
- Elementary School: West Springfield
- Middle School: Irving
- High School: West Springfield
- Concrete Driveway
- 2
- 2,184 sqft







Description