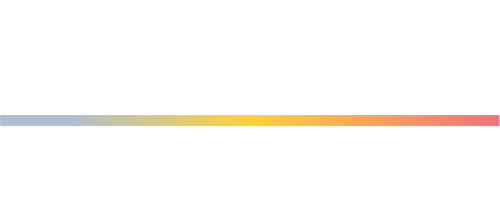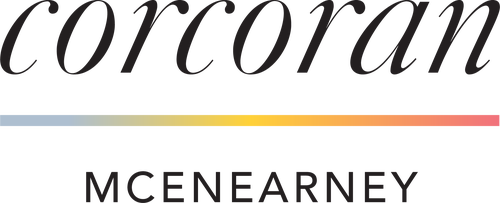


8310 Darlington Street 457 Springfield, VA 22152
VAFX2224686
$4,307(2025)
Townhouse
1968
Colonial
Fairfax County Public Schools
Fairfax County
Listed By
BRIGHT IDX
Last checked Apr 20 2025 at 8:52 PM GMT+0000
- Full Bathroom: 1
- Half Bathroom: 1
- Dining Area
- Bathroom - Soaking Tub
- Built-Ins
- Floor Plan - Open
- Wood Floors
- Built-In Microwave
- Dishwasher
- Disposal
- Exhaust Fan
- Stove
- Refrigerator
- Water Heater
- Walls/Ceilings: 9'+ Ceilings
- Walls/Ceilings: 2 Story Ceilings
- Walls/Ceilings: Dry Wall
- Cardinal Forest
- Partly Wooded
- Cul-De-Sac
- Landscaping
- No Thru Street
- Premium
- Private
- Rear Yard
- Sideyard(s)
- Above Grade
- Below Grade
- Foundation: Block
- Forced Air
- Central A/C
- Full
- Connecting Stairway
- Daylight
- Fully Finished
- Heated
- Improved
- Interior Access
- Outside Entrance
- Walkout Level
- Windows
- Workshop
- Carpet
- Hardwood
- Laminated
- Partially Carpeted
- Brick
- Utilities: Electric Available, Natural Gas Available, Sewer Available, Water Available
- Sewer: Public Sewer
- Fuel: Natural Gas
- Elementary School: Cardinal Forest
- Middle School: Irving
- High School: West Springfield
- Assigned
- 3
- 1,488 sqft








Description